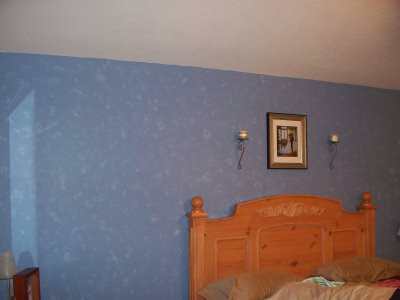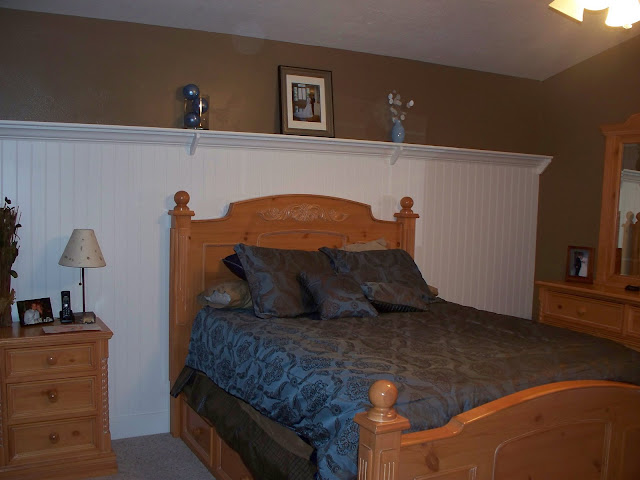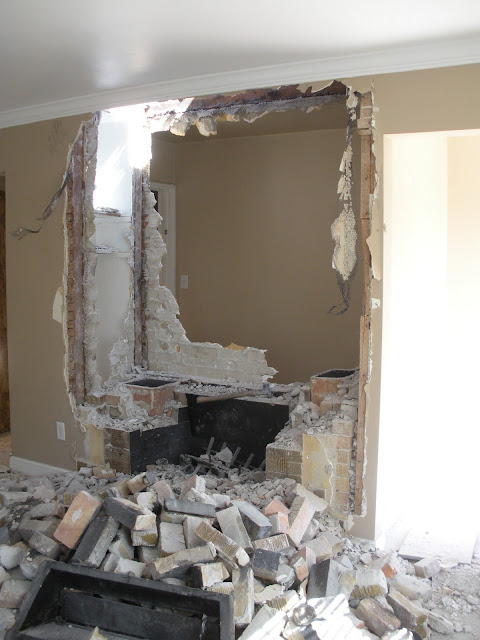 |
| Formal Living Room {Before} |
 |
| Formal Living Room {After} |
 |
| Fireplace Mantel {After} |
 |
| Dining Room {Before} |
 |
| Dining Room {After} |
 |
| Kitchen {Before} |
 |
| Kitchen {After} Painted Crown Molding and Center Cabinet Black |
 |
| Master Bedroom {Before} |
 |
| Master Bedroom {After} |
 |
| Formal Living Room {Before} |
 |
| Formal Living Room {After} |
 |
| Fireplace Mantel {After} |
 |
| Dining Room {Before} |
 |
| Dining Room {After} |
 |
| Kitchen {Before} |
 |
| Kitchen {After} Painted Crown Molding and Center Cabinet Black |
 |
| Master Bedroom {Before} |
 |
| Master Bedroom {After} |
 |
| Exterior [Before] |
 |
| Exterior [After] |
 |
| Digging a Hole for the New Foundation - in a Tight Spot! |
 |
| Foundation Walls |
 |
| Addition Nearly 1000 Square Feet |
 |
| New Garage [During Construction] |
 |
| Garage [After...but Before the New Driveway] |
 |
| Kitchen [Before] |
 |
| Kitchen [Before] |
 |
| Kitchen [During Construction - After Addition & Removing a Wall] |
 |
| Kitchen [After] |
 |
| Fireplace Demo Living Room |
 |
| Living Room with Custom Bookshelves & Fireplace [After] |
 |
| Basement Hallway [After Addition] |
 |
| Basement Addition [After] |